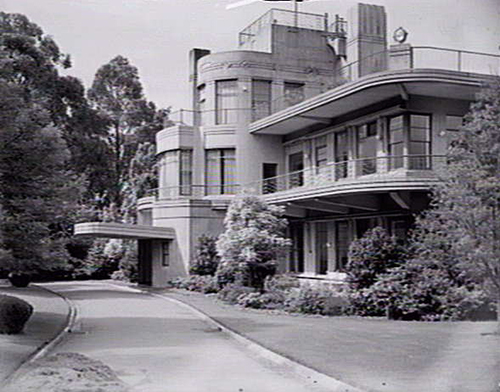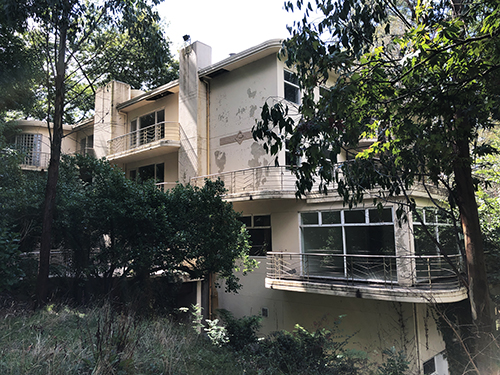

The Burnham Beeches Mansion sits within the ‘Alfred Nicholas Memorial Gardens’ in Sherbrooke.
It was originally built for the sales magnate Alfred Nicholas, the founder of the Nicolas Aspro company, in the late 1920s and 1930s.
It now sits idle and in disrepair, much like the gardens.
It was built in the Art Deco Streamline Modern style and designed by architect Harry Norris.
Norris was also the architect of the Coles Bourke Street store (1930), which he designed for G J Coles. This was after he was sent to Europe and North America, by Coles, to study the latest trends in chain-store design and construction.
Harry Norris was a neighbour of Alfred Nicholas and the two became friends.
The brief to Norris from Nicholas was to build a house with: “Fresh air, sunshine and an outlook of command, yet under control”
The design is said to be reminiscent of an ocean liner. There is a deco zig-zag design on the wrought-iron balcony balustrades and Australian motives of koalas and possums, in moulded relief, on the reinforced concrete walls.
After the death of Nicolas in 1937, his widow Isabel and their two children lived there until the outbreak of war in 1939. It was then loaned out and became a children’s hospital.
Between 1948 and 1950 it was redecorated and then in the 1950s and 1960s two additional wings were added.
From 1955 it housed the Nicolas Institute research centre until the gardens were donated to the Shire of Sherbrooke in 1965 and named the Nicholas Memorial Gardens.
The house was eventually sold in 1981 and became a small hotel for about ten years.
Since then there have been a number of attempts to redevelop the property but unfortunately nothing has come of them.
Burnham Beeches is a wonderful example of the Art-Deco style and must be preserved. All it needs is the right developer, who has cash, taste and sense of history.
This entry was posted
on Tuesday, April 19th, 2022 at 12:44 pm and is filed under Architecture, Comment, Grumbling.
You can follow any responses to this entry through the RSS 2.0 feed.
You can leave a response, or trackback from your own site.










A developer’s dream.
The Burnham Beeches Mansion sits within the ‘Alfred Nicholas Memorial Gardens’ in Sherbrooke.
It was originally built for the sales magnate Alfred Nicholas, the founder of the Nicolas Aspro company, in the late 1920s and 1930s.
It now sits idle and in disrepair, much like the gardens.
It was built in the Art Deco Streamline Modern style and designed by architect Harry Norris.
Norris was also the architect of the Coles Bourke Street store (1930), which he designed for G J Coles. This was after he was sent to Europe and North America, by Coles, to study the latest trends in chain-store design and construction.
Harry Norris was a neighbour of Alfred Nicholas and the two became friends.
The brief to Norris from Nicholas was to build a house with: “Fresh air, sunshine and an outlook of command, yet under control”
The design is said to be reminiscent of an ocean liner. There is a deco zig-zag design on the wrought-iron balcony balustrades and Australian motives of koalas and possums, in moulded relief, on the reinforced concrete walls.
After the death of Nicolas in 1937, his widow Isabel and their two children lived there until the outbreak of war in 1939. It was then loaned out and became a children’s hospital.
Between 1948 and 1950 it was redecorated and then in the 1950s and 1960s two additional wings were added.
From 1955 it housed the Nicolas Institute research centre until the gardens were donated to the Shire of Sherbrooke in 1965 and named the Nicholas Memorial Gardens.
The house was eventually sold in 1981 and became a small hotel for about ten years.
Since then there have been a number of attempts to redevelop the property but unfortunately nothing has come of them.
Burnham Beeches is a wonderful example of the Art-Deco style and must be preserved. All it needs is the right developer, who has cash, taste and sense of history.
This entry was posted on Tuesday, April 19th, 2022 at 12:44 pm and is filed under Architecture, Comment, Grumbling. You can follow any responses to this entry through the RSS 2.0 feed. You can leave a response, or trackback from your own site.